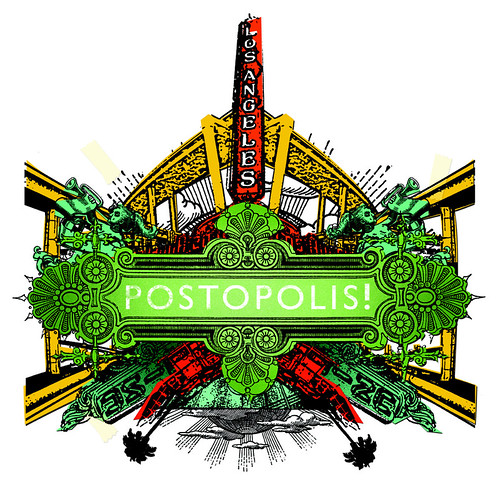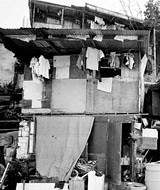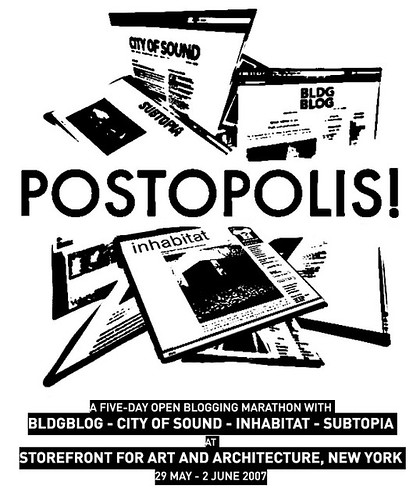"the garbage settlement"

... is the name dubbed for a small tract of land in the Philippines that has been purchased for the development of 256 small homes which hope to resettle some of the squatters living in Cebu's colossal garbage dump site. I've mentioned some of the resettlement efforts in Payatas and the Quezon City garbage dump before, but, here, Toronto architect and professor at University of Toronto, Jeffery Stinson traveled to Cebu on a $20,000 grant to specifically work with architecture students at the University of San Carlos, to design a housing prototype that would help benefit the squatters.
I wonder if Wes knows Stinson. Seems like another cool 'build to learn' sort of project.
Anyway, the model is on display at the University of San Carlos, and includes a comic book-style how-to guide illustrating features which have been designed to be modified according to materials that are available at the time. At 270 square feet, "the design has to focus on maximizing ventilation and reducing claustrophobia," says Stinson. So, it is built "according to six principles: maximum cross-ventilation for comfort inside; the ability to open up the house to the outside; self-sufficiency in water; a habitable roof area to increase the family space; a raised ground floor to provide storage underneath the house; and the maximum use of local materials and labour." In addition, there are two water tanks and a pump that have been carefully calibrated to make sure rainfall will provide an adequate water supply through out the year.
Often times, however, when I hear about architects discussing and designing housing for the poor, in slums or for squatters, I fear the designer will take such an approach that treats the slum dweller as helpless, and with the good grace of their nifty architectural design their shelter problems will magically be resolved. But, Stinson makes it clear in this article, that he has great admiration for the ingenuity and grit of the people of the Philippines.
You can compare this to John Dwyer's Clean Hub design, which is another sound DIY shelter project aimed similarly at upgrading the squatter landscape, featured on Subtopia a few months ago.







3 Comments:
beautiful house.
yo orhan!
yeah, wish i could get my hands on some more picks, and the how-to guide, i might try to email Stinson for more.
b.good!
Wow! The project sounds like a wonderful design challenge for anyone who is interested in assisting the squatters. It will be interesting to revisit this location in a year to see how many solutions have developed. I really like the design objectives: maximum ventilation, transparency of indoor outdoor space, self-sufficiency with water, habitable roof, raised ground floor (storage on the ground - not sure about this one), maximum use of local materials and labor.
I really like the objective of the development. How will the inhabitants of the homes be involved in the process? Builders, designers, or observers?
Post a Comment
<< Home